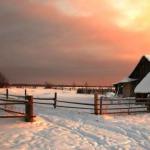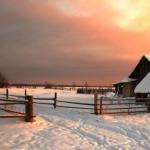JPAGE_CURRENT_OF_TOTAL
Fire protection
Ensuring maximum fire safety for a future home is only possible if current standards are observed. Competently complete a project that takes into account the requirements for building materials and structures, as well as planning solutions (width of corridors, flights of stairs, number of exits, gaps between buildings on the site, etc.) only a professional architect can do.
Below are some theoretical basis fire technical classification materials and structures.
Fire-technical classification of building materials, structures, premises, buildings, elements and parts of buildings is based on their division according to properties that contribute to the occurrence of dangerous fire factors and its development within the fire, limited by enclosing structures with standardized fire resistance limits, and by external enclosing structures building - fire danger, and according to the properties of resistance to influence hazardous factors fire and their spread beyond the fire source - fire resistance.
Fire technical classification is intended to establish necessary requirements By fire protection structures, premises, buildings, elements and parts of buildings, depending on their fire resistance and (or) fire hazard.
Building materials are characterized only by fire hazard.
The fire hazard of building materials is determined by the following fire-technical characteristics: flammability, flammability, flame spread over the surface, smoke-generating ability and toxicity.
Building materials are divided into non-combustible (NG) and combustible (G). Combustible building materials are divided into four groups:
G1 (low-flammable);
G2 (moderately flammable);
G3 (normally flammable);
G4 (highly flammable).
For non-combustible building materials, other fire hazard indicators are not determined or standardized.
Building structures are characterized by fire resistance and fire hazard.
An indicator of fire resistance is the fire resistance limit; the fire hazard of a structure is characterized by its fire hazard class.
The fire resistance limit of building structures is established by the time (in minutes) of the onset of one or sequentially several signs of limit states, standardized for a given structure:
loss of bearing capacity (R);
loss of integrity (E);
loss of thermal insulation ability (I).
Fire resistance limits of building structures and their symbols are established in accordance with GOST 30247. In this case, the fire resistance limit of windows is established only by the time of loss of integrity (E).
According to fire danger building construction are divided into four classes:
K0 (non-fire hazardous);
K1 (low fire hazard);
K2 (moderate fire hazard);
K3 (fire hazardous).
Now let's give some practical recommendations to ensure fire safety in your home.
The distance between houses must be at least 12 meters; the distance between the garage and the cottage should be 10 meters. If the garage is attached to the house, then it is necessary to provide an intermediate vestibule with a metal door.
Typically, in a private house, two entrances should be provided for quick evacuation in case of fire. The most important thing is that the doors always open outwards.
What else can we say, all interior elements, for example, made of wood, must be placed no closer than 30-40 cm from stoves, fireplaces, etc. The fireplace should only be installed in a very well ventilated room, surrounded by sheet metal or natural stone approximately at a distance of at least 0.8 m.
As is known, the most flammable material to build a house - wood. The type of wood also matters: pine and spruce burn the fastest, but oak is the most “resistant.”
At the same time, unlike many fire-resistant building materials, wood is construction material, which, although it burns, does not change the chain of wood molecules under the influence of a fire, it has good heat-protective qualities and does not suddenly collapse without warning symptoms. The charred surface makes it difficult for the fire to spread. However, wood significantly increases the fire load (increases the fire temperature).
All wooden parts– joists, rafters, floors, walls, etc. it is necessary to impregnate with special protective substances that increase fire resistance (flame propagation time). Most often, salt impregnations containing fire retardants are used.
Brick and concrete are fire-resistant materials, but at the same time they lose bearing capacity. To increase the fire safety of brick or concrete walls a multilayer structure is used.
A fire “coming” from above the roof also occurs quite often in houses with a metal/metal tile roof, if these materials are placed directly on the sheathing or on sheets of roofing felt. In this case, atmospheric electricity accumulates in the roof during thunderstorms and needs to be discharged. To avoid this, metal roof It is worth protecting by laying a layer of non-combustible insulation between the sheets and the sheathing.
It is also extremely important to ensure the fire safety of your home by competently solving engineering issues, especially electrical issues.
Particular care must be taken in designing the power supply for bathrooms, saunas, swimming pools and kitchens. In particular, wiring elements, sockets, switches and high-voltage lamps must not be installed closer than 0.6 m from the water source.
Ceiling and wall light sources must be covered with shades and raised at least 2 m above the water level, because If water gets into a socket or a hot light bulb, it may cause short circuit and, as a result, sparking and fire.
In modern country houses A necessary safety measure is to ground the network using a ground electrode. A structure made of steel pins dug into the ground to a certain depth; a grounding bus is attached to it - it unites all parts engineering communications houses that conduct current, including all metal pipes and metal parts of the building structure.
Mainly electrical cabinet An RCD must be installed (device protective shutdown), protecting against sparking and fire during small short circuits in the network, as well as lightning arrestors, which protect against surge voltage caused by lightning strikes and sudden surges in voltage. Internal wiring It is best to make it copper - it is more durable and less brittle than aluminum.
The cables are protected with fireproof sheaths made of special polyethylene - this is especially important if electricity is carried into the house using a suspended self-supporting cable coming from the main overhead line power transmission
If gas is planned to be supplied to the house, special automatic sensors should be provided to shut off the gas if a leak is detected.
Most often, house fires are caused by neglect of the rules. fire safety and dangerous handling of fire.
A document defining fire safety rules is Decree of the Government of the Russian Federation dated April 25, 2016 No. 390, 9th edition. From 04/06/2016 "About fire safety"(Together with the "Rules" fire protection regime In Russian federation")
Fire safety measures in residential buildings
Primary requirements 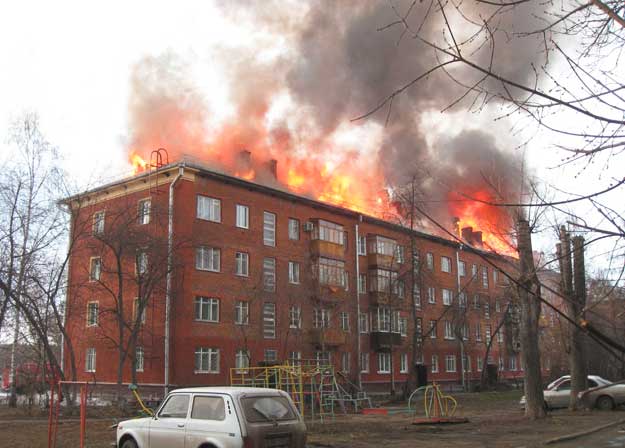
Prohibited:
- Leave switched on appliances unattended;
- Use faulty or broken devices;
- Overload the network (plug in several powerful devices at the same time into one outlet);
- Use lamps without shades;
- Use open fire sources;
- Store in apartments and residential buildings gas cylinders, canisters with flammable liquids;
- Block escape routes;
- Arrange storage rooms and closets on stairwells. Store things, furniture;
The devices must be used in accordance with the manufacturer's instructions.
Fire safety rules in residential apartment buildings
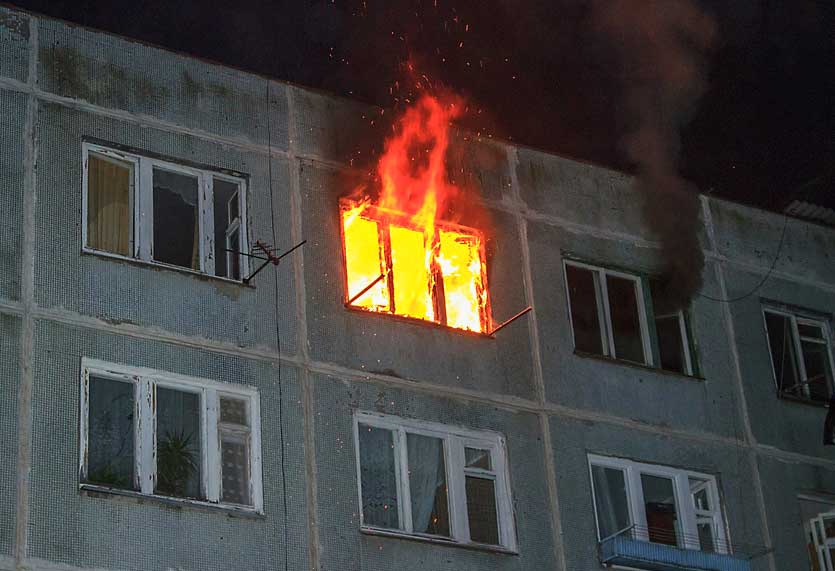 In case of fire:
In case of fire:

If the house is on fire
 Electrical appliance (computer, TV)
Electrical appliance (computer, TV)
1. It is necessary to de-energize it or the entire room.
2. Call the fire brigade.
3. Get people out.
4. Start extinguishing the fire with fire extinguishing agents.
Balcony
1.Notify the fire department.
2. Warn neighbors about the fire.
3. Start extinguishing the fire with fire extinguishing agents. 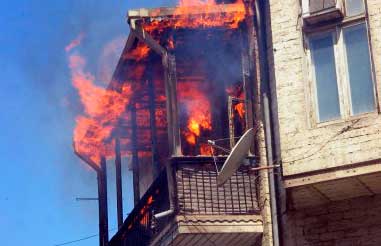
At the entrance
1. Notify the fire department.
2. If possible, determine the location of the fire ( if there is no threat to life and health).
3. Smoke and fire staircase rises from bottom to top.  4. If a fire is detected, begin extinguishing it by asking your neighbors for help.
4. If a fire is detected, begin extinguishing it by asking your neighbors for help.
5. If it is impossible to start extinguishing the fire yourself, it is necessary to notify the residents and begin evacuation. When passing through areas with heavy smoke, you must hold your breath or cover your mouth and nose with a damp handkerchief.
6. If the fire is located in an apartment, and screams are heard from it, then it is necessary, without waiting for the firefighters, to knock down the door; however, you must remember that this will provide an influx of fresh air and provide more more combustion and the fire may come at you.
7. If, when leaving the apartment, you find yourself in a cloud of thick smoke, you must immediately go back, close the door, and cover all the cracks with wet rags; if there is a balcony, you must go out onto it and ask for help.
Basement
1. Call the fire department. 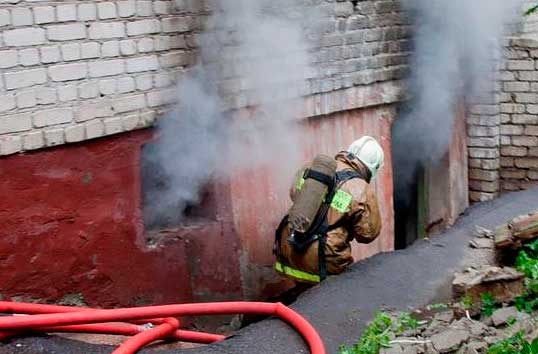
2. Don't try to break into the basement.
3. Notify your neighbors and wait for firefighters outside.
4. If a fire occurs while you are in the basement: try to breathe through a damp handkerchief. Move towards the exit, bending down to the floor or crawling. If you become disorientated, pay attention to where the smoke is being drawn. Most likely there is a way out.
5.When in doubt, don't despair. Just lie down in the aisle and cover yourself with a thick, preferably wet rag. They will definitely find you.
6. If you see a wave of fire coming straight at you, fall to the floor, covering your head with a rag, and try not to breathe.
If a person is on fire
1. Roll the person to the ground and try to remove his burning clothes.
2. Call an ambulance.
3. After extinguishing the fire, proceed to first aid.
Causes leading to fire
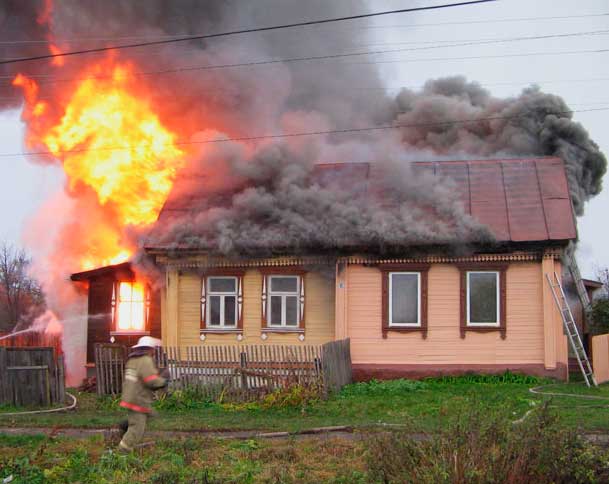 1. Careless handling of fire.
1. Careless handling of fire.
2. Violation of operating instructions for electrical appliances.
3. Use of faulty electrical appliances.
4. Short circuits due to aging or damage during installation work.
5. Household fire gas appliances.
According to statistics, most fires start in private sector. The distance between houses is called the fire gap. It depends on the material used in construction and is assessed in terms of fire resistance. V degree houses for which there are no requirements for fire resistance and fire spread limits. The distance between wooden houses should be at least 15 meters on fire safety.
Failure to comply with distances may result in refusal to put the building into operation.
The distance between outbuildings on the same site is not standardized. Unobstructed access to the house must be ensured. The width of the entrance must be at least 6 meters. 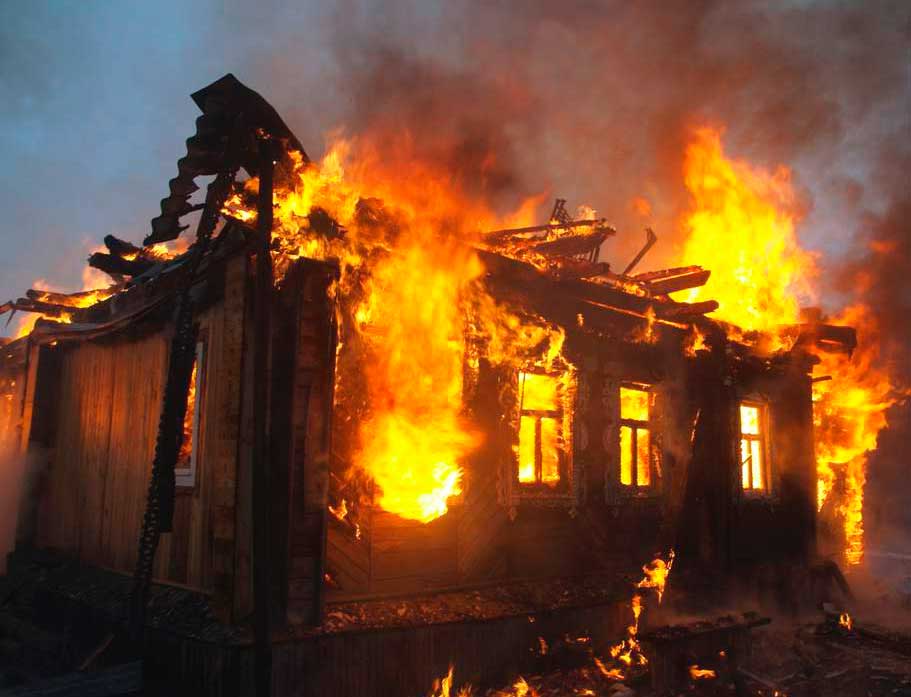
Before the heating season, the condition of the chimneys is checked, geysers, boilers, . Solid fuel stoves must be free of burnouts and visible damage. A metal sheet must be installed in front of the firebox door.
Electrical installation work is carried out in accordance with " Rules for Electrical Installations" (PUE). When installing electrical wiring inside wooden floors The use of a metal handle is mandatory. Open wiring is carried out exclusively with non-flammable cable using an RCD.
To ensure free evacuation there must be separate emergency exit from every floor of the house. Recently, they have become especially popular systems automatic fire extinguishing , which are highly reliable and capable of operating autonomously day and night without human intervention.
Fire is an element that has no pity, destroying everything and everyone in its path. Neglect of fire safety rules leads to great troubles, such as loss of property, a roof over one’s head, as well as a huge danger to human life and health, both from the fire itself and from combustion products.
Do not neglect primary fire extinguishing means.
Several measures to improve fire safety at home
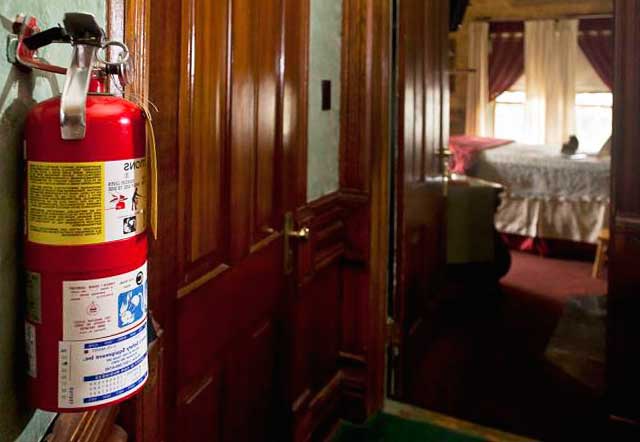
1. The territory of the infield land plot, within the fire safety distances between buildings, structures and structures, as well as areas adjacent to residential buildings and other buildings, must be promptly cleared of flammable waste, garbage, containers, fallen leaves, dry grass, etc.
2. Fire distances between buildings, structures and structures are not permitted to be used for storing materials, equipment and containers, for parking vehicles and for the construction (installation) of buildings and structures.
3. Making fires, burning waste and garbage is not permitted within the established fire distances, but not closer than 50 m to buildings and structures. Burning of waste and garbage in places specially designated for these purposes must be carried out under human supervision.
Wherein:
- it is allowed to reduce the fire distances between the specified types of buildings to 6 meters, provided that the walls of the buildings facing each other do not have window openings, made of non-combustible materials or subjected to fire protection, and the roofing and eaves are also made of non-combustible materials;
- fire safety distances between a residential building and outbuildings, as well as between outbuildings within the same plot of land, are not standardized.
10. In individual residential buildings, storage (use) of no more than 10 liters of flammable liquids and gases in closed containers is allowed. Flammable liquids and gases in quantities of more than 3 liters must be stored in containers made of non-flammable and unbreakable materials.
In the territories residential buildings not allowed to be left on open areas and in the courtyards containers (containers, canisters, etc.) with flammable and combustible liquids, as well as cylinders with compressed and liquefied gases.
11. It is not allowed to store cylinders with flammable gases in individual residential buildings, in kitchens, on evacuation routes, in ground floors, in basements and attic spaces, on balconies and loggias.
12. Gas cylinders (working and spare) for supplying gas to household gas appliances (including kitchen stoves, hot water boilers) should, as a rule, be located outside buildings in extensions (cabinets or under casings covering the upper part of the cylinders and reducer) made of non-flammable materials at a blank partition of the wall at a distance of no closer than 5 m from the entrances to the building, ground and basement floors.
13. Extensions and cabinets for gas cylinders must be locked and have shutters for ventilation, and also have warning signs “Flammable. Gas".
14. The placement and operation of gas cylinder installations, which include more than two cylinders, as well as installations located inside buildings for human habitation, must be carried out in accordance with the requirements of the current regulatory documents on safety in the gas industry.
15. At the entrance to individual residential buildings in which gas cylinders are used, a fire safety warning sign with the inscription “Flammable. Gas cylinders.”
16. When using installations for burning flammable gases, it is prohibited:
- operation of gas appliances during gas leaks;
- connecting parts of gas fittings using a spark-producing tool;
- checking the tightness of connections using open flame sources (including matches, lighters, candles);
- repair of gas-filled cylinders.
17. Before the start of the heating season, stoves, fireplaces and others heating devices and systems must be checked and repaired. Faulty stoves, fireplaces and other heating appliances are not allowed for use.
Unlike apartments, private residential buildings are subject to increased requirements for protecting the house and surrounding area from fire. This is due to the fact that a significant portion of houses are made of wood, a highly flammable material. In addition, the fire safety of a home depends on the heating system. Until now, most residential buildings and cottages have sources of open fire (stoves, fireplaces, baths) and, accordingly, fuel reserves in the surrounding area. Individual gas supply or heating using electrical appliances also increase the risk of fires. As a result, a fire alarm for a private home becomes an urgent need. Installation Requirements fire protection systems depend on the type of building.

Classification of types of fire alarms
Fire alarm for the home is available in various modifications and names, differing in a number of characteristics.
There are several types of classification existing systems alarm:
- by type of sensors;
- method of signal transmission;
- activation method fire system.
The first type of classification identifies sensors that respond to:
- sudden change in temperature or achievement of certain thermal indicators (thermal sensors);
- appearance of smoke (smoke detectors);
- change in air composition, increase in concentration carbon monoxide;
- open flame detection.
According to the method of informing, there are:
- sound signals, including voice messages;
- light indication (flashing lights);
- text image (activation of the “alarm” inscription)
- deleted messages, for example, fire department gsm alarm for the home, transmitting information to mobile phone or other sensing device.
The fire system activation method can be:
- autonomous, in which the triggered alarm performs the functions of turning on the fire extinguishing system;
- automatic, i.e. transmitting information to the control panel or other control device responsible for turning on the extinguishing devices;
- manual, in which when a signal appears, a person nearby manually presses the activation button.
Complex systems are divided into addressable, non-addressable and addressable-analog, depending on the accuracy of indicating the location of the fire.
Installing a fire alarm in a home is difficult. engineering works which can only be performed by specialists. For the Ministry of Emergency Situations to accept installed system, and insurers took its presence into account when calculating the cost of insurance for the building, it is necessary that the installation be carried out by an organization licensed to perform these works.
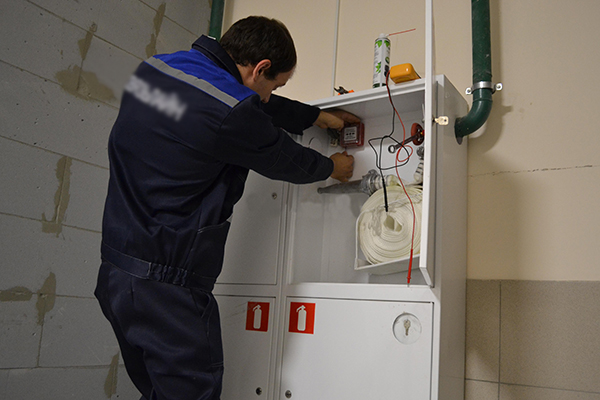
A fire alarm installed in the basement storage rooms of a residential building, in the attic, attic, in residential and other premises is considered to be fully functional. Despite the fact that attics and basements are low-traffic areas, according to statistics they are the most common places for fires, so installing alarms in them is completely justified.
Note!
Optimal place The ceiling is suitable for installing alarm sensors, as this provides better control of the protected space.
Before installation, a project for installing sensors and fire extinguishing elements is developed to ensure maximum coverage of the area during use minimum quantity details.
Maximum term The lifespan of a home fire alarm is generally considered to be 10 years, after which the system must be replaced with a new model. During the entire period of operation, the property owner is obliged to visually monitor the condition of the equipment and regularly (at least once a year) change batteries.
TOP 5 fire alarms for home
The requirements for fire alarms in a private house from the Ministry of Emergency Situations are not as high as for industrial, commercial or public buildings. But this does not mean that low-quality warning systems can be installed in low-rise residential buildings.
- Bosch Security System, which can be used at facilities of various sizes, from retail outlets to residential buildings. They are valued for their so-called “invisible” sensors, which can be easily integrated into any interior, as well as for the presence of touch controls. Can be used as part of common system protection of a residential building.
- works according to an analogue addressable circuit and is used both in multi-storey buildings and in private houses, depending on the configuration.
- Sapsan GSM PRO 5T, intended for use in heated rooms, equipped temperature sensor And GSM connection to inform the property owner. Works with both firefighters and security sensors.
- Complex "Gamma-01 MINI" from NPO LLC Fire automatics service”, which is designed to protect from one to eight premises simultaneously, and provides alarm transmission and activation of fire extinguishing equipment.
- The Proton notification transmission system works with GSM, radio and Internet communications, and is designed to protect various objects from apartments and private houses to industrial buildings.
There are many recommendations for choosing fire fighting equipment. The variation in advice is explained by the fact that fire alarms in wooden house with a small area or a large stone cottage must solve problems of a different nature.
The main criteria are determined by the availability of information received from detectors. So, a fire alarm for a dacha or country cottage where people do not live permanently, must be capable of wireless transmission alarm signal to the owner and to the control panel.
For an average-sized cottage, there is enough equipment with combined sensors that respond to various indicators and have a loud signal that can be heard in all rooms and on the site. Such systems are inexpensive and have simplified installation.
In multi-storey cottages with many rooms, it is preferable to install equipment with addressable analog sensors and a control panel in order to promptly receive not only an alarm signal, but also an accurate indication of the location of the fire.
In any case, before purchasing equipment fire department, it is necessary to invite a specialist who will evaluate the characteristics of the object (area, ceiling height, number of floors and other indicators) and will be able to determine the optimal indicators for selection, necessary equipment and will help you navigate through the manufacturers and price categories equipment.
When purchasing devices, pay attention to what climate zone they are intended and for what critical temperatures react.
Conclusion
Fire alarm for the home - this is the future safety of people and property, therefore it is necessary to take a responsible approach to its selection and installation.
1. The territory of a personal plot of land, within the fire safety distances between buildings, structures and structures, as well as areas adjacent to residential buildings and other buildings, must be promptly cleared of flammable waste, garbage, containers, fallen leaves, dry grass, etc. .
2. Fire distances between buildings, structures and structures are not permitted to be used for storing materials, equipment and containers, for parking vehicles and for the construction (installation) of buildings and structures.
3. Making fires, burning waste and garbage is not permitted within the established fire distances, but not closer than 50 m to buildings and structures. Burning of waste and garbage in places specially designated for these purposes must be carried out under human supervision.
4. Roads, driveways and entrances to buildings, structures, structures and water sources used for fire-fighting purposes must always be free for passage fire equipment, be kept in good condition, and in winter be cleared of snow and ice
5. The width of passages for fire equipment must be at least 6 meters. The total width of the fire passage combined with the main entrance to the building may include a sidewalk adjacent to the passage.
6. The planning solution for low-rise residential buildings (up to 3 floors inclusive) must ensure access of fire fighting equipment to buildings, structures and structures at a distance of no more than 50 meters.
7. The fire-prevention distance from economic and residential buildings on the territory of a personal plot of land to the forest must be at least 15 meters.
8. Fire distances from one- and two-apartment residential buildings and outbuildings (sheds, garages, bathhouses) on a personal plot of land to residential buildings and outbuildings on neighboring personal plots of land should be taken in accordance with Table 1.
Table 1:
|
Fire resistance level of the building |
Structural fire hazard class |
Minimum distances for the degree of fire resistance and class of structural fire hazard of buildings, structures and structures, meters |
||
|
I, II, III |
II, III, IV |
IV, V |
||
Wherein:
It is allowed to reduce the fire distances between the specified types of buildings to 6 meters, provided that the walls of the buildings facing each other do not have window openings, are made of non-combustible materials or are subject to fire protection, and the roofing and eaves are also made of non-combustible materials;
Fire distances between a residential building and outbuildings, as well as between outbuildings within the same plot of land, are not standardized.
10. In individual residential buildings, storage (use) of no more than 10 liters of flammable liquids and gases in closed containers is allowed. Flammable liquids and gases in quantities of more than 3 liters must be stored in containers made of non-flammable and unbreakable materials.
In the territories of residential buildings, it is not allowed to leave containers (containers, canisters, etc.) with flammable and combustible liquids, as well as cylinders with compressed and liquefied gases in open areas and in courtyards.
11. It is not allowed to store cylinders with flammable gases in individual residential buildings, in kitchens, on escape routes, in basements, in basements and attics, on balconies and loggias.
12. Gas cylinders (working and spare) for supplying gas to household gas appliances (including kitchen stoves, hot water boilers) should, as a rule, be located outside buildings in extensions (cabinets or under casings covering the upper part of the cylinders and reducer) made of non-flammable materials at a blank partition of the wall at a distance of no closer than 5 m from the entrances to the building, ground and basement floors.
13. Extensions and cabinets for gas cylinders must be locked and have shutters for ventilation, and also have warning signs “Flammable. Gas".
14. The placement and operation of gas-cylinder installations, which include more than two cylinders, as well as installations located inside buildings for human habitation, must be carried out in accordance with the requirements of current regulatory documents on safety in the gas industry.
15. At the entrance to individual residential buildings in which gas cylinders are used, a fire safety warning sign with the inscription “Flammable. Gas cylinders.”
16. When using installations for burning flammable gases, it is prohibited:
operation of gas appliances during gas leaks;
connecting parts of gas fittings using a spark-producing tool;
checking the tightness of connections using open flame sources (including matches, lighters, candles);
repair of gas-filled cylinders.
17. Before the start of the heating season, stoves, fireplaces and other heating devices and systems must be checked and repaired. Faulty stoves, fireplaces and other heating appliances are not allowed for use.
18. Stoves, fireplaces and other heating appliances must have fireproof cuts (derogations) from combustible structures established by standards, without burnouts or damage, a pre-furnace sheet measuring at least 0.5 x 0.7 m (on a wooden or other floor made of combustible materials).
19. It is necessary to clean soot from chimneys, stoves and fireplaces before the start of, and also throughout the entire heating season at least:
once every three months for heating stoves;
once every two months for continuous stoves and fireplaces;
once a month for cookers and other continuous (long-term) combustion stoves.
20. During operation stove heating prohibited:
leave burning stoves and fireplaces unattended, and also entrust the supervision of them to young children;
place fuel, other flammable substances and materials on the pre-furnace sheet;
use gasoline, kerosene, diesel fuel and other flammable and combustible liquids for ignition;
burn stoves not intended for these types of fuel with coal, coke and gas;
use ventilation and gas ducts as chimneys;
overheat the furnace heating devices.
21. In attics, all chimneys and walls containing smoke ducts must be whitewashed.
22. The furnace cut should be 70 mm greater than the thickness of the ceiling (ceiling). The furnace section should not be supported or rigidly connected to the building structure.
23. Cuttings for stoves and chimneys installed in openings of walls and partitions made of combustible materials should be provided for the entire height of the stove or chimney within the premises. In this case, the thickness of the cutting should be no less than the thickness of the specified wall or partition.
24. Gaps between ceilings, walls, partitions and divisions should be filled with non-combustible materials.
25. Dimensions of furnace cuttings and smoke channels taking into account the thickness of the furnace wall should be taken equal to:
500 mm to building structures made of combustible materials;
380 mm - to structures made of combustible materials, adjacent at an angle to the front of the furnace, and protected by 25 mm thick plaster on a metal mesh or a metal sheet on 8 mm thick asbestos cardboard from the floor to a level 250 mm above the top of the combustion door.
26. The distance from the fire door to the opposite wall must be at least 1250 mm.
27. The dimensions of the setbacks from the furnaces to the building structures should be taken in accordance with Table 2.
Table 2:
|
Furnace wall thickness, mm |
Retreat |
Distance from the outer surface of the stove or smoke duct (pipe) to the wall or partition, mm |
|
|
not protected from fire |
protected from fire |
||
|
Open |
|||
|
Closed |
|||
|
Open |
|||
|
Closed |
|||
28. The derogation for factory-made furnaces should be taken according to the manufacturer’s documentation.
29. Each solid fuel fireplace must be connected to an individual or collective chimney.
The connection to the collective chimney must be made through an air seal, as a rule, with connection to the vertical manifold of air duct branches through the floor (at the level of each overlying floor).
30. The cross-section of factory-ready chimneys (smoke channels) for smoke removal from fireplaces must be taken to be at least 8 per 1 kW of the rated thermal power of heat-generating devices operating on solid fuel, at least 5.5 per 1 kW of the rated thermal power of heat-generating devices operating on gaseous and liquid fuel.
31. The dimensions of the grooves and the setback of the smoke ducts of fireplaces should be taken in accordance with technical documentation manufacturer.
32. Power supply lines to premises of buildings, structures and structures must have residual current devices (RCDs) that prevent fire in the event of a malfunction of electrical receivers.
33. Electrical distribution boards must have a design that prevents the spread of combustion beyond the board from the low-current compartment to the power compartment and vice versa.
34. The distribution of cables and wires from floor distribution panels to premises must be carried out in channels made of non-combustible building structures or molded fittings that meet fire safety requirements.
35. Horizontal and vertical channels for laying electrical cables and wires in buildings, structures and structures must be protected from the spread of fire. In places where cable channels, ducts, cables and wires pass through building structures with a rated fire resistance limit, cable penetrations with a fire resistance limit not lower than the fire resistance limit of these structures must be provided.
36. Cables laid openly must be flame retardant.

