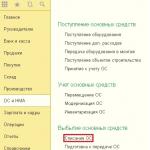A fire evacuation plan is one of the primary documents necessary to maintain the required level. It is used to train the organization’s personnel during periodic briefings and regulates actions in the event of emergency situations. If signs of fire of varying intensity are detected, the corresponding points of the plan approved by the head of the institution come into force, allowing the fastest, most effective and safe evacuation from the affected area. The plan assists firefighters during fire suppression and subsequent rescue efforts.
Varieties of evacuation schemes
Fire evacuation schemes are:
- Local - for a separate room;
- Sectional - for a separate section of the room, which has a complex layout and a large number of dividing walls;
- Floor - on the entire floor of the building, duplicates can be placed in several places with the obligatory indication of the location of the presented diagram and its copies;
- Summary - stored with the organization responsible for fire safety, used for emergency situations and are issued to the fire brigade commander during search and rescue operations in the building.
The size of the sheet on which the plan is displayed depends on the detail and number of elements displayed on it.
- For layouts of rooms and floors of large area and complex layout size 600x400 mm.
- For local schemes: mezzanines, rooms with an average area without solid partitions of 400x300 mm.
Regulates the fire evacuation plan, GOST R 12.2.143-2009 and other standards. They describe the requirements for plan size, font clarity and type of symbols, location and rules for filling out the graphic (diagram) and text (sequence of actions) parts.
Rules for installing evacuation plans
According to PPB standards, evacuation schemes must be developed and installed in premises (except residential) where workplaces of 10 people or more are located. In places of temporary residence, public buildings with open access and large human traffic.
GOST R 12.2.143-2009 defines groups of buildings for which the organizations operating them must make an evacuation plan in case of fire:
- Financial institutions and service enterprises with an area of more than 800m2;
- Consumer service organizations, hairdressers, repair shops and other similar enterprises that are located on the first floors of residential buildings and have an area of more than 300 m2;
- Preschool, secondary and higher educational institutions regardless of the area of the premises, the number of floors of the building and the number of students and staff;
- Bars, restaurants and cafes with a total capacity of all halls of more than 50 people;
- Bath and health complexes, spa centers, beauty salons with a capacity of more than 20 people;
- Clubs and other entertainment venues with a total area of more than 400 m2;
- Sanatoriums, dispensaries, hospitals and others medical institutions with a capacity of more than 50 beds;
- Museums, galleries, exhibition with a potential capacity of over 500 people.
Requirements
Any evacuation plan for fire, school, business or public building consists of a graphic and explanatory (text) part:
- The graphic diagram consists of:
- places of regular and reserve exits;
- routes to them. The green solid line indicates the path to the normal exit, the green dotted line to the emergency exit;
- location of fire extinguishing equipment;
- marking the location of the plan on the diagram (for orientation) and similar plans (to verify the correctness of movement);
- smoke-free areas and external stairwells;
- rescue equipment, fire extinguishing devices and fire protection;
All symbols on the diagram can only be supplemented with digital codes, the decoding of which is given in the text part. Describing the meaning of symbols directly on the diagram is unacceptable, as this will greatly complicate its reading.
- Text part:
- Description of the sequence of actions for evacuating personnel and visitors;
- Responsibilities for calling rescuers, doctors and the fire brigade are noted;
- If necessary, the emergency stop sequence is described production process and de-energizing equipment;
- The procedure for manually activating fire extinguishing systems.
The information in the text part may not be very detailed. Basic explanations should be given during briefings and training, which are mandatory for all personnel.

Legend
Signs used for various designations on diagrams are regulated by GOST R 12.4.026-2001 “Signal colors and markings”.
According to this standard, signs for evacuation plans can be divided into two types:
- Green, indicating directions for personnel evacuation;
- Red ones, indicating the location of primary fire extinguishing equipment.
Exit signs:
They are mainly installed on the walls of the room together with arrows indicating the direction of evacuation. 
Installed directly above exits, the vast majority of such signs are equipped with active backlighting to improve orientation in conditions of heavy smoke. 
Indicate the direction of evacuation along corridors, halls and rooms. 
Indicate the direction of evacuation along flights of stairs.
Indicate which way the doors open. 
Evacuation is organized process exit of people from the premises to the street or to another safe place if there is a threat of fire. So that company employees, students educational institutions, visitors to any other crowded places could quickly get out of a dangerous room, an evacuation plan is being developed. It is manufactured in accordance with certain parameters regulated according to GOST R 12.2.143-2002.
General requirements
An evacuation plan in the event of a fire threat must be placed in any building, with the exception of a residential building, where more than 10 people can be on the same floor at the same time. This manual should be located in a prominent place on the premises. In addition, they indicate the need for a fire warning in the building.
If we are talking about a facility where more than 50 people can be present at the same time, then in addition to the evacuation plan, it is necessary to develop instructions for it. It describes detailed list actions that should guide the personnel responsible for the evacuation of people in this building.
There is also a local plan that must be posted in every hotel room, inn, and hospital ward.
Making an evacuation plan
A properly developed evacuation plan ensures quick and successful evacuation of people. The requirements for its execution are also clearly stated in the regulatory documents; they include the following instructions:

1. Dimensions. Floor plan evacuation must be at least 600 mm by 400 mm. The dimensions of its local analogue should be 400 mm by 300 mm. These parameters can be increased. The final size is selected individually depending on the area of the room, quantity emergency exits, plan assignments.
2. Font. Regardless of the background on which the layout of the future manual for the evacuation of people is made, the font of the inscriptions and graphic images must be black. The height of the letters is at least 3 mm. and symbols located on the plan must have a size of 8 to 15 mm. Within the same layout they are drawn to the same scale.
Graphic and text parts
To draw an evacuation plan in accordance with the requirements of regulatory documents, the following elements must be visible in it:
- escape routes;
- emergency and evacuation exits;
- locations of rescue devices;
- location fire fighting equipment(cranes, fire extinguishers, ;
- location directly at the site of the evacuation plan;
- if the plan is floor-by-floor, it should indicate the floor.
The text part of the plan is detailed description actions that people should take to leave the premises as quickly as possible. These instructions are supplemented by safety symbols and signs.

Sectional plans
A sectional evacuation plan is developed in the following cases:
1. Floor area is more than 100 m2.
2. There are several limited emergency exits on the floor, separated by a wall from other areas.
3. If there are sliding or revolving doors or turnstiles on the floor.
4. If it is possible to make only a long and difficult to understand escape route.
Sectional plans are located on the floor for which they are intended. Their second copies are included in the general or consolidated plan for the entire building or structure, or facility. The summary plans are with the duty officer.
Local plans
Local plans are developed for separately located premises, such as hotel rooms, hospital rooms, cabins of passenger ships. All changes made in the event of a change in the layout of the building, its reconstruction, or relocation of emergency exits must be immediately reflected in the plan.
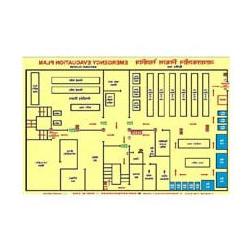
Photoluminescent plans
These plans, special in their design, are used in certain regulatory documents cases. Text and safety symbols on such layouts will be clearly visible even in smoke and poor lighting conditions. This result is achieved through the use of a special self-adhesive film or photoluminescent plastic. These materials are absolutely safe and comply with standards for flammability, flammability and toxic emissions. Photoluminescent evacuation plans use:
1. If installation is not provided for by the building design.
2. To speed up evacuation and increase safety during its implementation in the presence of emergency lighting.
Even if photoluminescent evacuation plans are installed, general natural or artificial lighting must still be provided at their locations, meeting the following requirements:

1. The surface of the plan must have an illumination of at least 25 lux
2. The time during which the plan will be covered must be a minimum of 15 minutes.
Fulfillment of these conditions is necessary to activate the glow, so periodic testing of artificial or natural lighting sources is required to confirm their functionality.
The development and execution of an evacuation plan is carried out by specialized organizations, which must complete the layout in accordance with all. Only then can the life and health of people during a fire be saved by timely leaving the place of fire and smoke.
This is a graphic document indicating safe passages and exits for people in case of fire. Such a document must be in every building where 10 or more people stay at the same time. This is stated in article 84 of the law “On fire safety" №69. Regulatory acts in the area fire safety do not establish specific requirements for who and how should implement this plan. Therefore, it is possible
Is it necessary to make the plan photoluminescent?
Changes made to GOST R 12.4.026-2001 state that the evacuation plan must have external or internal emergency lighting or, if this point cannot be met, photoluminescent material should be used. If during the evacuation process it is possible to connect, then the evacuation plan can be printed on plain A3 or A2 paper.
The absence of emergency lighting of evacuation routes makes it difficult for personnel to move, since signs indicating the direction of movement to emergency exits are not visible. When carrying out a fire evacuation plan with your own hands, you can apply it both to photoluminescent film and to paper.
Why is it better to make a plan yourself?
All companies providing such services are divided into two types. The first type specializes in everything related to fire protection and knows about all the requirements. When using Adobe or Corel Draw extensions in their work, they make a big mistake - when printed, the graphic elements do not comply with the above GOST, which means the entire document becomes incorrect. During the inspection, the State Fire Safety Inspector may have questions about such a document. Therefore it's better
The second type has good equipment for printing, but does not have sufficient skills to complete this task. Hence the excessive loading of the plan with signs, the emergence of new and incomprehensible designations. One of the popular mistakes is introducing a multi-colored “You are here” sign on the plan. Indeed, no document gives precise instructions on how this sign should look, but nevertheless it must comply general requirements: height 8-15 mm, color - black. The maximum that can be changed is the shape of the sign. According to numerous studies, the most comfortable shape is a circle. However, designers in companies of the second type miss all these nuances, trying to create a beautiful and colorful layout of the room, without thinking about its purpose.
Program for developing an evacuation plan
How to make a fire evacuation plan yourself and not make mistakes?
To begin with, it is recommended to purchase a specialized program “Evacuation Plan”, which already contains all the necessary requirements. regulatory framework in the field of fire safety. This program is a separate stand-alone application and does not require the installation of additional extensions and plugins.
The first thing you need to do is to recreate the layout of the room in the program window. To do this, the developers have allocated a separate “Build Templates” panel, where there are ready-made objects: doors, windows and walls. When working with them, you will notice that the walls are able to independently connect to each other at the joints, and windows and doors take on the thickness of the walls. When remodeling, moving windows and doors do not “break” the structure, which saves time on rebuilding the entire layout. 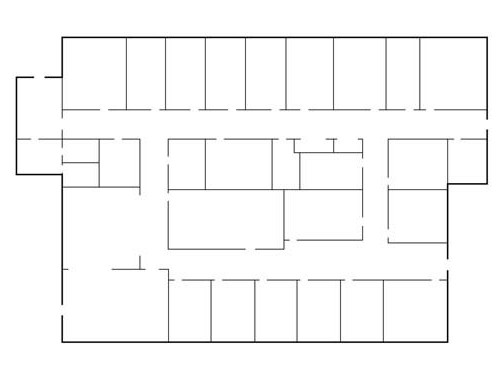
You can choose absolutely any scale for construction. The signs are located in the same "Construction Templates" panel.
The program already has ready-made elements, for example Additionally, it is possible to create 2 more information templates.
The work does not require specific skills or knowledge. The programs are built into the database ready plans various rooms, which can be supplemented with signs or rearranged. This application allows you not only to manually create a room layout, but also to upload scanned raster images, on top of which you can place signs and indicate evacuation routes.
How to save and print a plan?
After you have managed to create a fire evacuation plan yourself, you need to save and print it. It is better to save in DXF format, which will make it possible, if necessary, to edit the finished layout. In addition to this format, the program allows you to save the diagram in JPG, BMP image format. 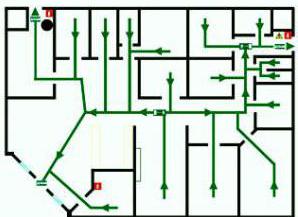
If you have a plotter, the document can be immediately sent for printing. Otherwise, it is recommended to print in mosaic format on several pages that can be glued together.
The most common mistake
It will be easier to make a fire evacuation plan yourself if you know what aspects of its development need to be focused on.
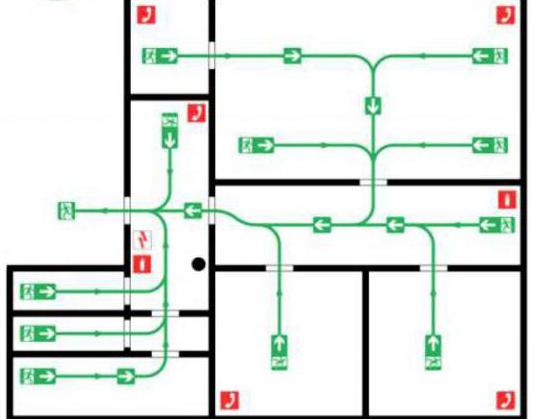
The most common mistake is the excessive use of the “Direction of Evacuation” sign. GOST 12.2.143-2009 states that the diagram must contain signs indicating the location of fire extinguishers, fire hydrants, telephones and first aid kits, and evacuation routes are indicated by a green solid or broken line. At the same time, paragraph 6.2.5 of the same document states that the direction of movement should be indicated with a regular arrow. Therefore, the sign is not required here.
Knowing this information, you can do it without the help of specialized organizations.

